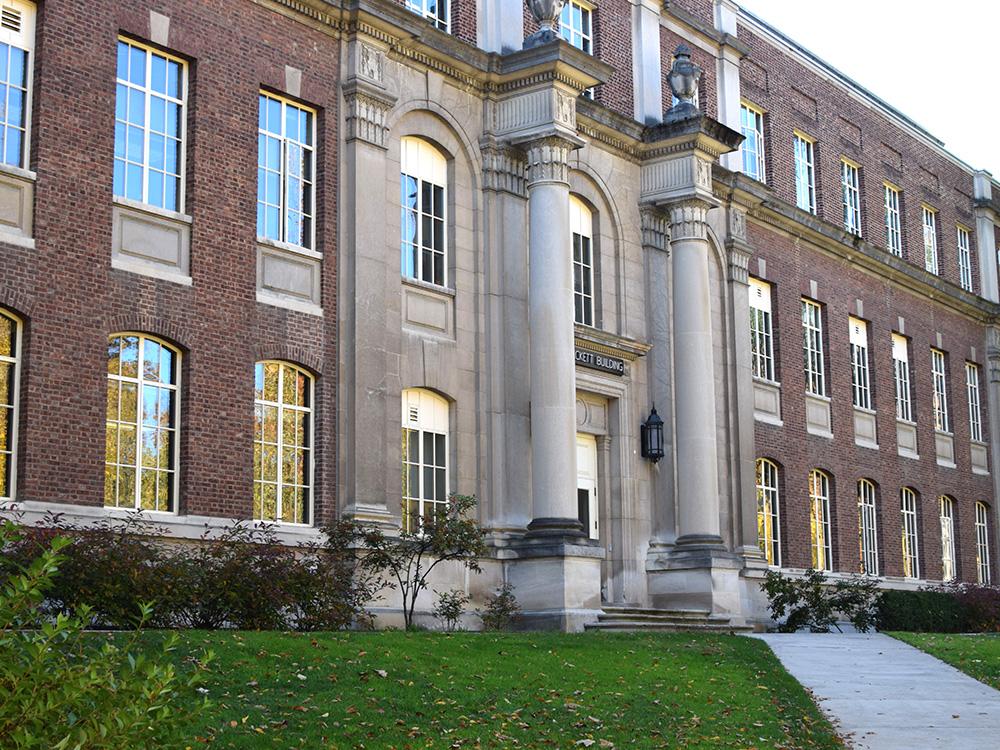I believe I heard this from one of my professors in the geography department that the Hammond Building was designed and built without taking into account the Earth's curvature. A building of its length needs to accommodate for the roundness of Earth. Because they built it inward from the two ends, when the two ends of the structure were to be joined in the middle there was a small gap left thanks to calcs which, as I stated, neglected curvature. Of course, they found a way to fill in the gap but that gap is still visible when walking along the building even until this day.
If that story is actually true, I always found it amusing (as a geography major) that an edifice primarily used for engineering classes was built without an important geographic aspect included in their building design calcs.

 www.statecollege.com
www.statecollege.com
